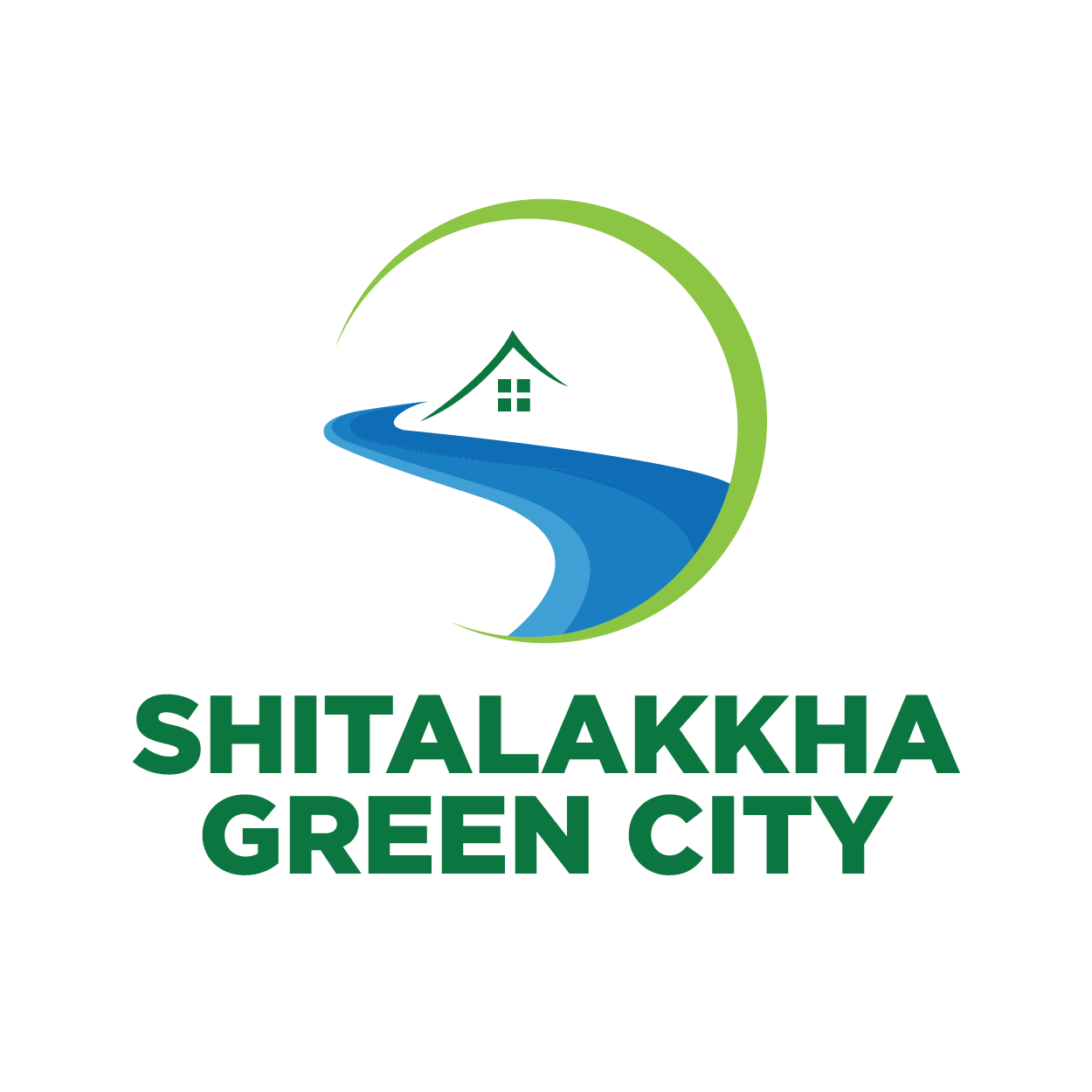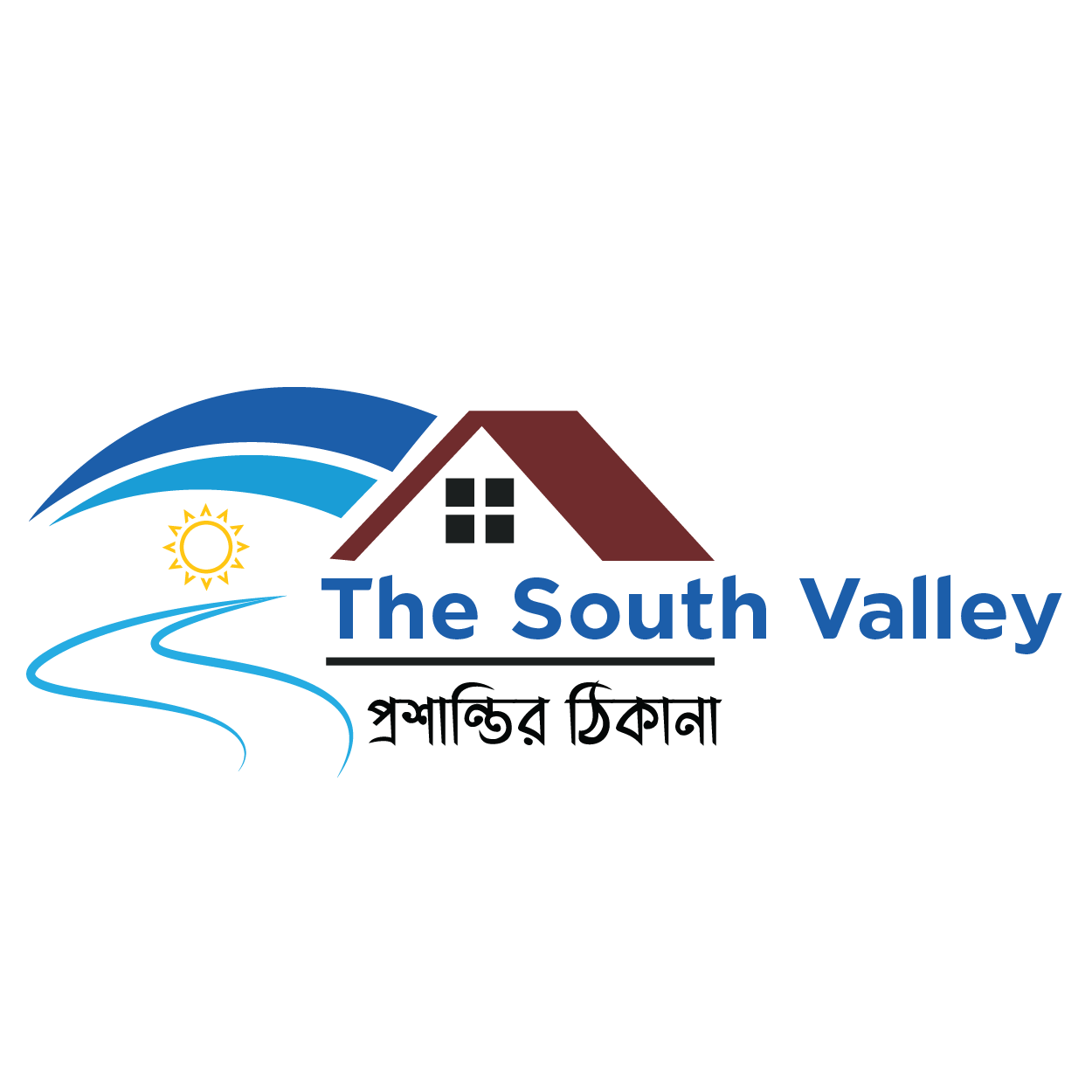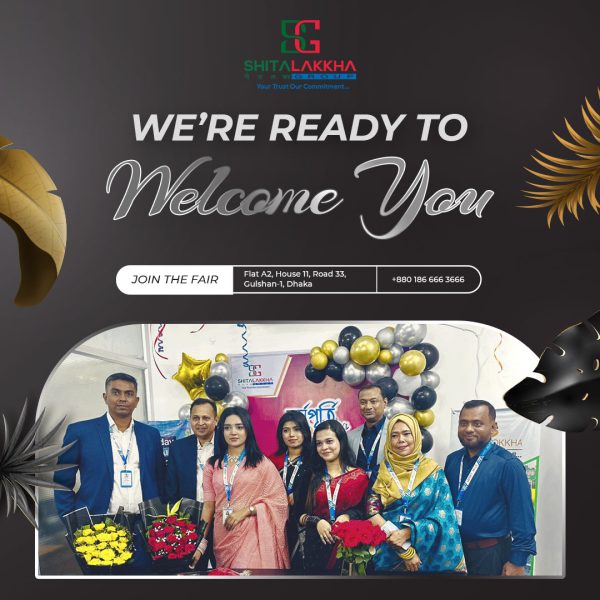Your New
Begening
Home
Awaits
nature's
Serenity
Community
Awaits
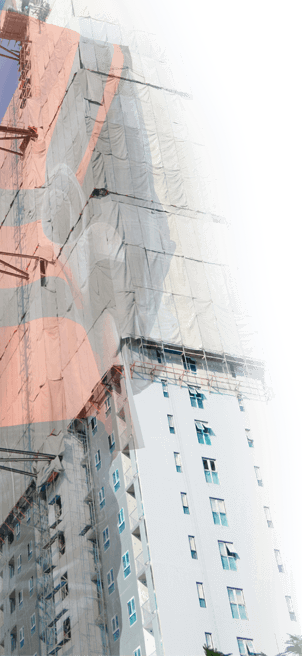

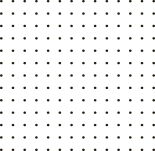
At a Glance
Over the past two decades, Dhaka has evolved into a modern mega city.
You've crafted a compelling narrative that emphasizes Dhaka's rapid transformation into a modern mega city, while also highlighting the significant challenges posed by this urbanization, particularly in terms of population density, health, and environmental concerns. If you're looking to expand or refine this content further, I'm here to help!
Project Amenities
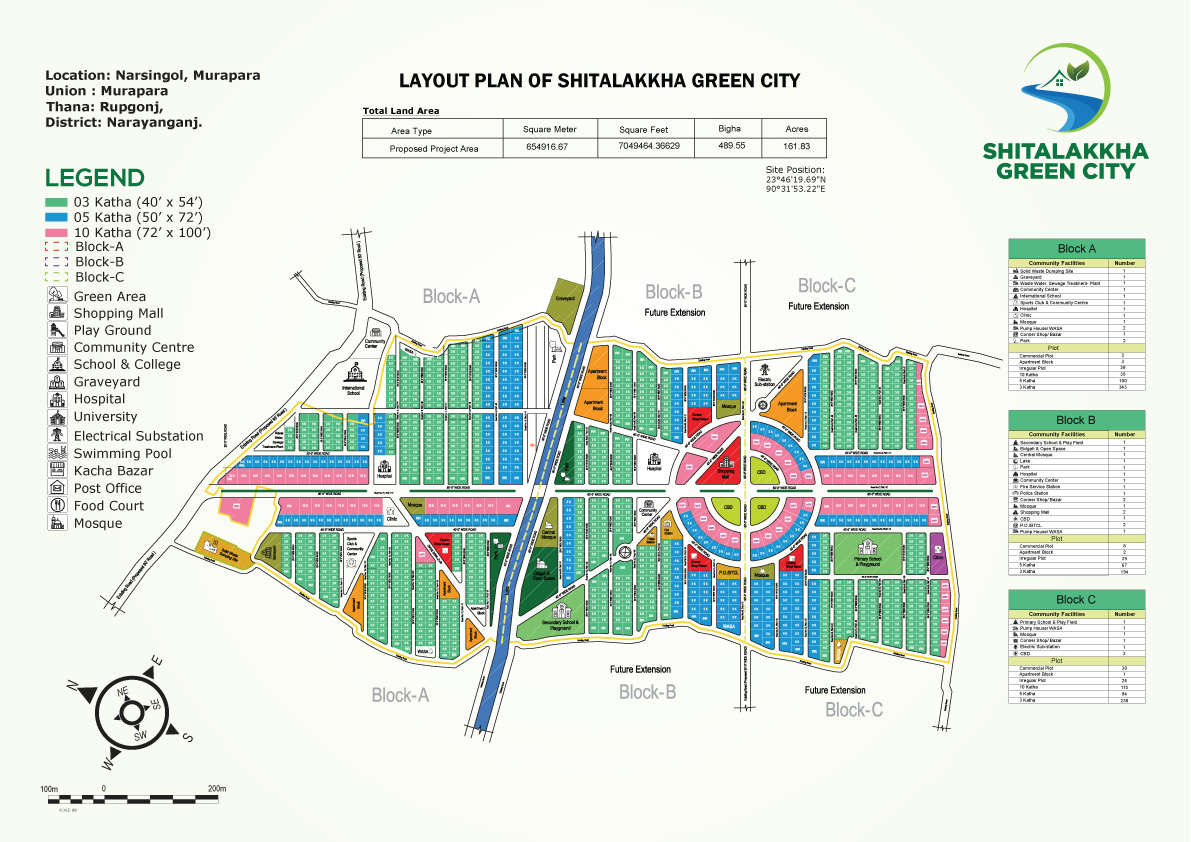
Playground
Mosque
Central Park
Hospital
School
Restaurants
Community Club
Shopping Complex
Green Spaces and Walking Trails
Sports Facilities
Library
Security and Surveillance
Waste Management and Recycling Facilities
Playground
A well-designed, safe, and spacious playground is at the heart of our community spaces. It features modern play equipment suitable for various age groups, including swings, slides, climbing structures, and interactive play zones. The playground is built with child safety in mind, ensuring a secure environment for fun and recreational activities.
Mosque
Our project includes a beautifully constructed mosque that serves as a place of worship and spiritual reflection. Designed to accommodate the needs of our residents, it features ample prayer spaces, a serene ambiance, and facilities for religious education. The mosque stands as a central hub for community gatherings and spiritual wellbeing.
Central Park
The central park is a lush, green expanse that provides a natural retreat for residents. It includes walking trails, landscaped gardens, water features, and shaded areas for relaxation. The park is designed to promote outdoor activities, community events, and peaceful leisure time amidst nature.
Hospital
The on-site hospital is equipped with modern medical facilities and staffed by qualified healthcare professionals. It provides essential medical services, emergency care, and specialized treatments. The hospital is designed to ensure the well-being of our residents, offering both preventive and urgent medical attention.
School
Our development includes a state-of-the-art educational institution that offers high-quality education from early childhood to secondary levels. The school features well-equipped classrooms, science and computer labs, libraries, and sports facilities. It aims to provide a holistic education in a nurturing environment.
Restaurants
A selection of restaurants within the project offers diverse dining options, ranging from casual eateries to fine dining establishments. These restaurants are designed to cater to various culinary preferences, providing a vibrant social space for residents to enjoy meals with family and friends.
Community Club
The community club is a multifunctional space that fosters social interaction and community engagement. It includes recreational facilities such as a gym, swimming pool, and multipurpose halls for events and gatherings. The club also organizes cultural activities, workshops, and fitness programs to enhance the quality of life for residents.
Shopping Complex
The shopping complex provides convenient access to retail stores, supermarkets, and essential services. It is designed to meet the daily needs of residents while offering a pleasant shopping experience. The complex also includes cafes and boutiques, adding to the vibrant atmosphere of the community.
Green Spaces and Walking Trails
To promote a healthy lifestyle, our project features extensive green spaces and well-maintained walking trails. These areas are designed for jogging, cycling, and leisurely strolls, offering residents a chance to stay active and connect with nature.
Sports Facilities
The development includes various sports facilities such as tennis courts, basketball courts, and badminton courts. These amenities encourage physical fitness and provide opportunities for recreational and competitive sports activities.
Library
A modern library with a wide range of books, digital resources, and study areas is available for residents. It serves as a quiet space for reading, research, and educational enrichment, supporting lifelong learning and intellectual growth.
Security and Surveillance
Comprehensive security measures, including 24/7 surveillance, gated entry points, and security personnel, ensure the safety and security of all residents. Our commitment to maintaining a secure environment is a top priority.
Waste Management and Recycling Facilities
The project includes efficient waste management systems and recycling facilities to promote environmental sustainability. Residents are encouraged to participate in recycling programs and contribute to the community’s eco-friendly practices.
Project Neighborhoods
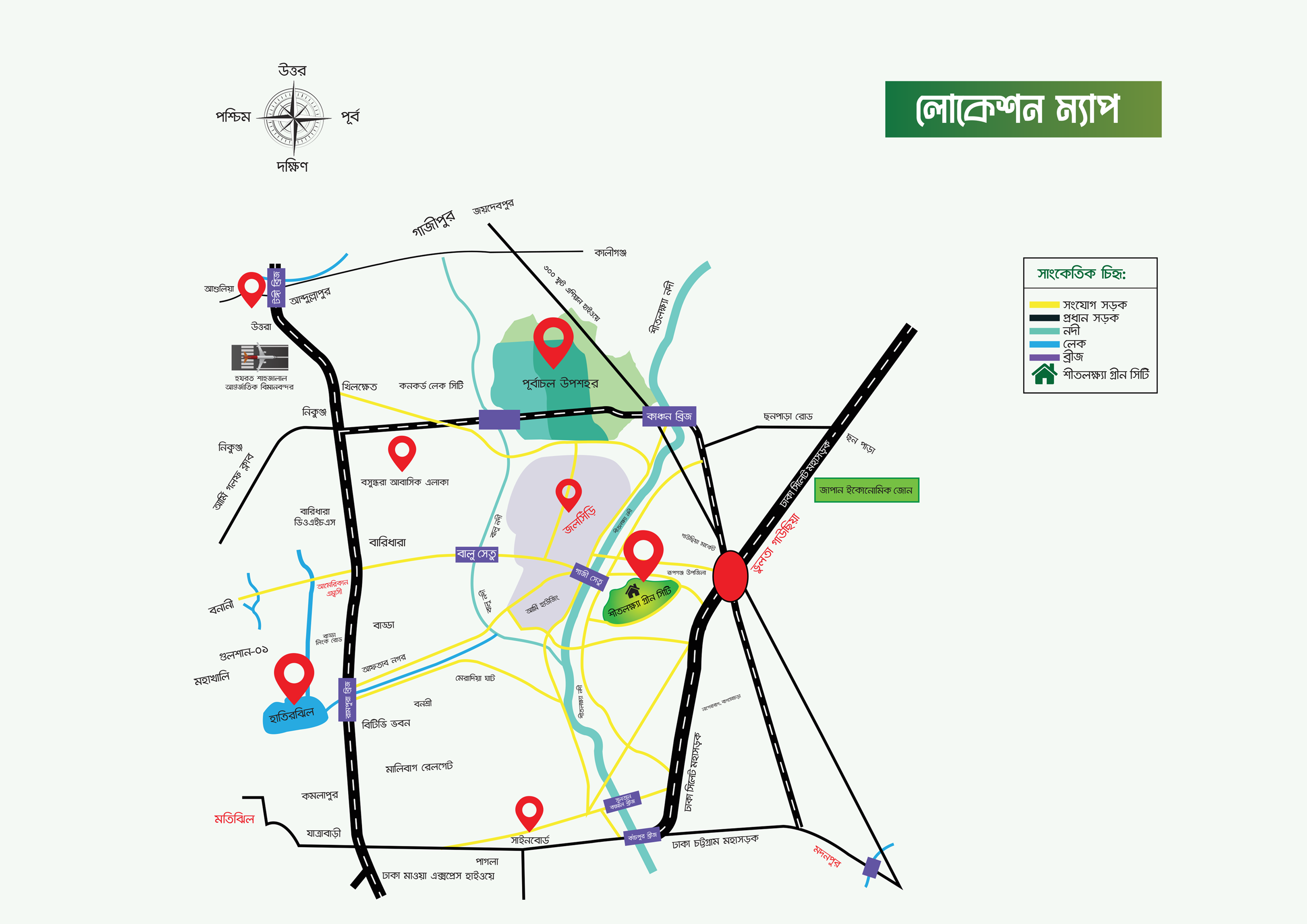
Purbachal Housing Project
Purbachal Diplomatic Zone
Purbachal Sports Complex
Purbachal Model Mosque
Trade Fair Center
Private Residential Projects
Tri-Tower Complex
Purbachal Central Park
Private Educational Institutions
Shopping and Commercial Centers
Road Networks
Public Transport
Purbachal Housing Project
This is a large-scale development initiative by the Rajdhani Unnayan Kartripakkha (RAJUK), the capital development authority of Bangladesh. It is designed to accommodate a significant portion of Dhaka’s growing population with a mix of residential, commercial, and recreational areas.
Purbachal Diplomatic Zone
This area is specifically allocated for foreign embassies and high commissions, providing a secure and diplomatic environment for international relations.
Purbachal Sports Complex
The sports complex is designed to host a variety of sports events and activities. It includes facilities such as football fields, cricket grounds, and indoor sports arenas. The complex aims to promote sports and provide recreational spaces for residents.
Purbachal Model Mosque
Part of the government’s initiative to build mosques in every neighborhood, this mosque is designed to serve the spiritual needs of the local Muslim community with modern facilities and ample space for prayer and community activities.
Trade Fair Center
This government-initiated facility is designed to host national and international trade fairs and exhibitions. It is equipped with large exhibition halls, conference rooms, and ancillary services to support business events and trade activities.
Private Residential Projects
Numerous private developers have invested in Purbachal, creating upscale residential communities with modern amenities. These include gated communities with facilities such as swimming pools, gyms, parks, and security services.
Tri-Tower Complex
This is a notable landmark in Purbachal, featuring three high-rise buildings designed for commercial and residential purposes. The complex is expected to host offices, luxury apartments, and various retail outlets, contributing to the urban landscape.
Purbachal Central Park
A large green space developed by private entities, this park is designed to provide a recreational area for residents, featuring walking trails, playgrounds, and picnic areas.
Private Educational Institutions
Several high-quality private schools and colleges have been established in Purbachal, providing education and extracurricular activities to students in a modern setting.
Shopping and Commercial Centers
Private developers have also established shopping malls and commercial hubs in Purbachal, offering retail stores, dining options, and entertainment facilities.
Road Networks
The area features well-planned road networks like 300 feets, 180 feet, connecting 80 & 60 feet roads and flyovers to ensure smooth traffic flow and connectivity with other parts of Dhaka.
Public Transport
Plans are in place to enhance public transportation options, including bus services and potential future metro lines to improve accessibility.


